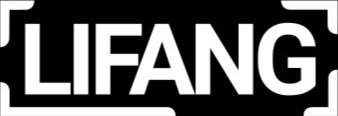Overview
3D floor plans are a cost effective photo-realistic way for your company to visualize an entire layout of an interior design with high quality details, color schemes, layout designs, and structure concepts.
Service Includes
- Highest Quality & Resolution (4K)
- Unlimited Revisions *
- Draft in 24-48 Hrs
- Free access to extensive Furniture Model Database
- Unbeatable Pricing!
Optional Add-Ons
- 8K+ Super High Resolution
- Expedited Service
- Custom Modeled Furniture
For more in-depth information on LiFang’s Rendering Workflow, please visit WORKFLOW.
“Images look amazing and will really let the client understand the project better.”






