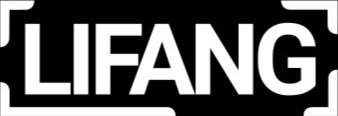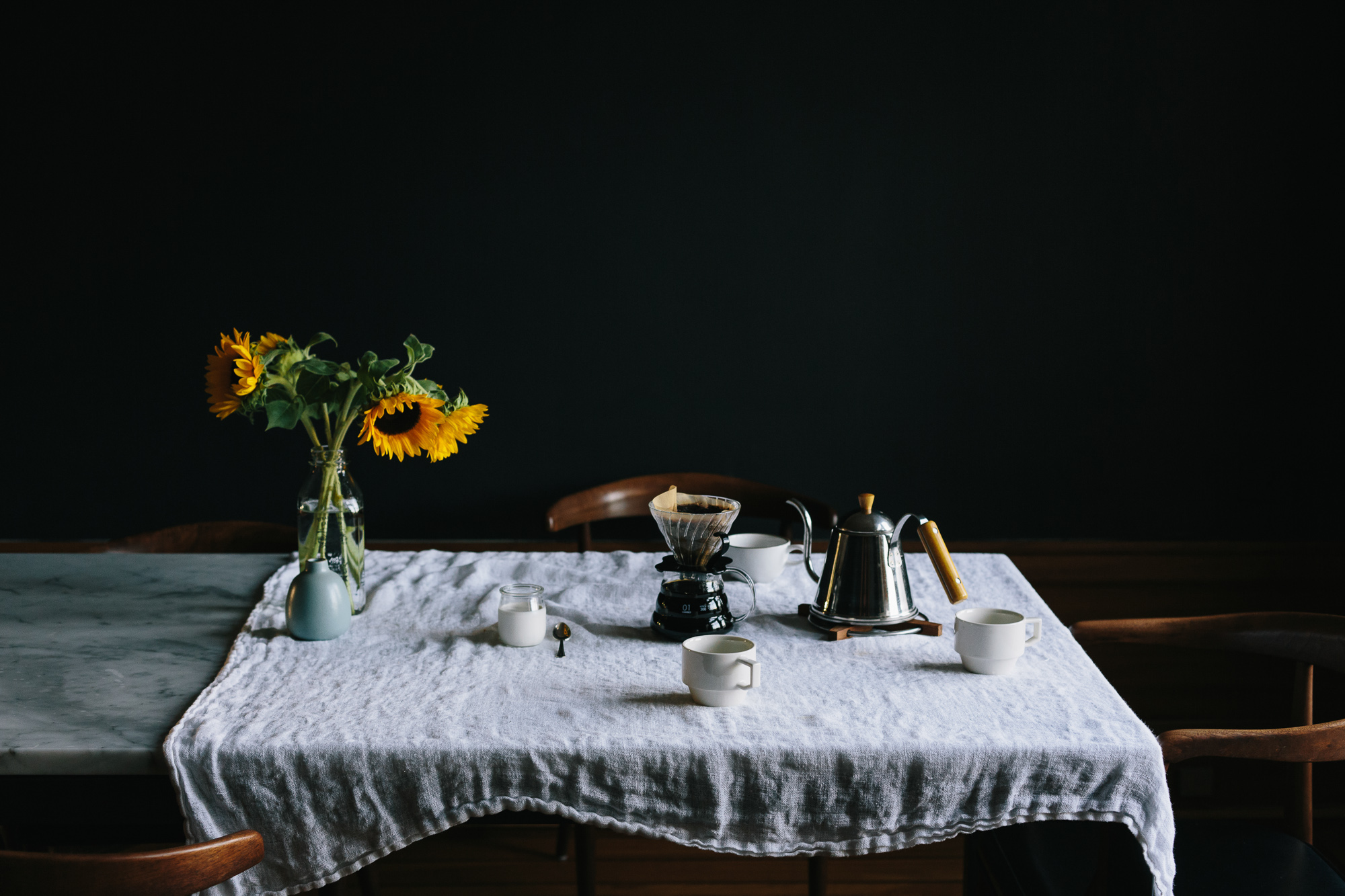In the heart of Austin, Texas, Austin Convention Center was built in 1989 and was opened in 1992. It is the city’s main event facility, consisting of 120,000 SF in retail use and 600,000 office space, it is also the “home base” for the internationally renowned South by Southwest technology, music and film conference/festival, held annually in March. Austin Convention Center has great features such as video wall, entry feature, park, public parking garage – 8 stories, 4,465 cars, drop off the plaza, residential brownstone, office lobby, 2 story hotel. It is also counted as one of the main visitor’s attractions in Austin.
Our Designers showcased the convention center’s design concept to reality by capturing two large exterior views and its surroundings to demonstrate the mixed-use features of the space. Baker Barrios is listed as the master planning and architecture company for the space similar to other mixed-use projects they’ve worked on.
LiFang constantly working on delivering the best visualization of any space using 3D photo-realistic quality render, to help clients visualize their design concepts come to life, please see our exterior renders on our portfolio (link).


