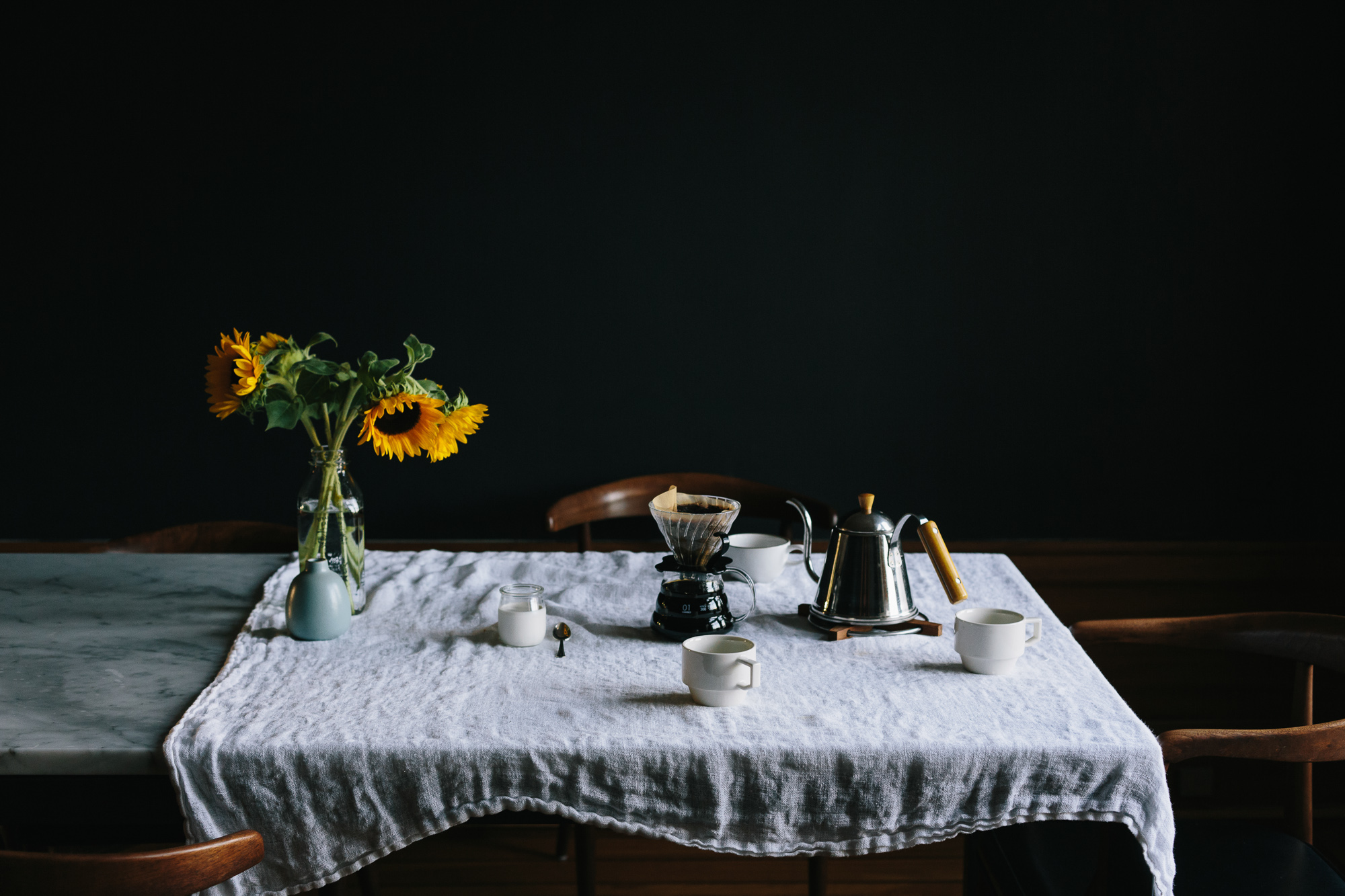NLDC (North Lake Discovery Center) is a nature-based education and community center located in Wisconsin’s Northwoods. NLDC recently commissioned Daryl Carrington to reimagine the center exterior and the interior exhibition. We were honor that Daryl chosen LiFang in collaboration for this project. The reimagined interior Nature Nook’s exhibition showcase wides ranges of wild animals native to NLDC to enrich lives and inspire an ethnic of care for Wisconsin’s Northwoods.
At LiFang we’re offering our clients the highest quality photo-realistic renderings standard at 4K (4096 x 2160) resolution and standard 720p (1280 x 720) for all our animations. For more information please visit our Interior Rendering, Exterior Rendering, 360 Tour or Animation Services pages.
























