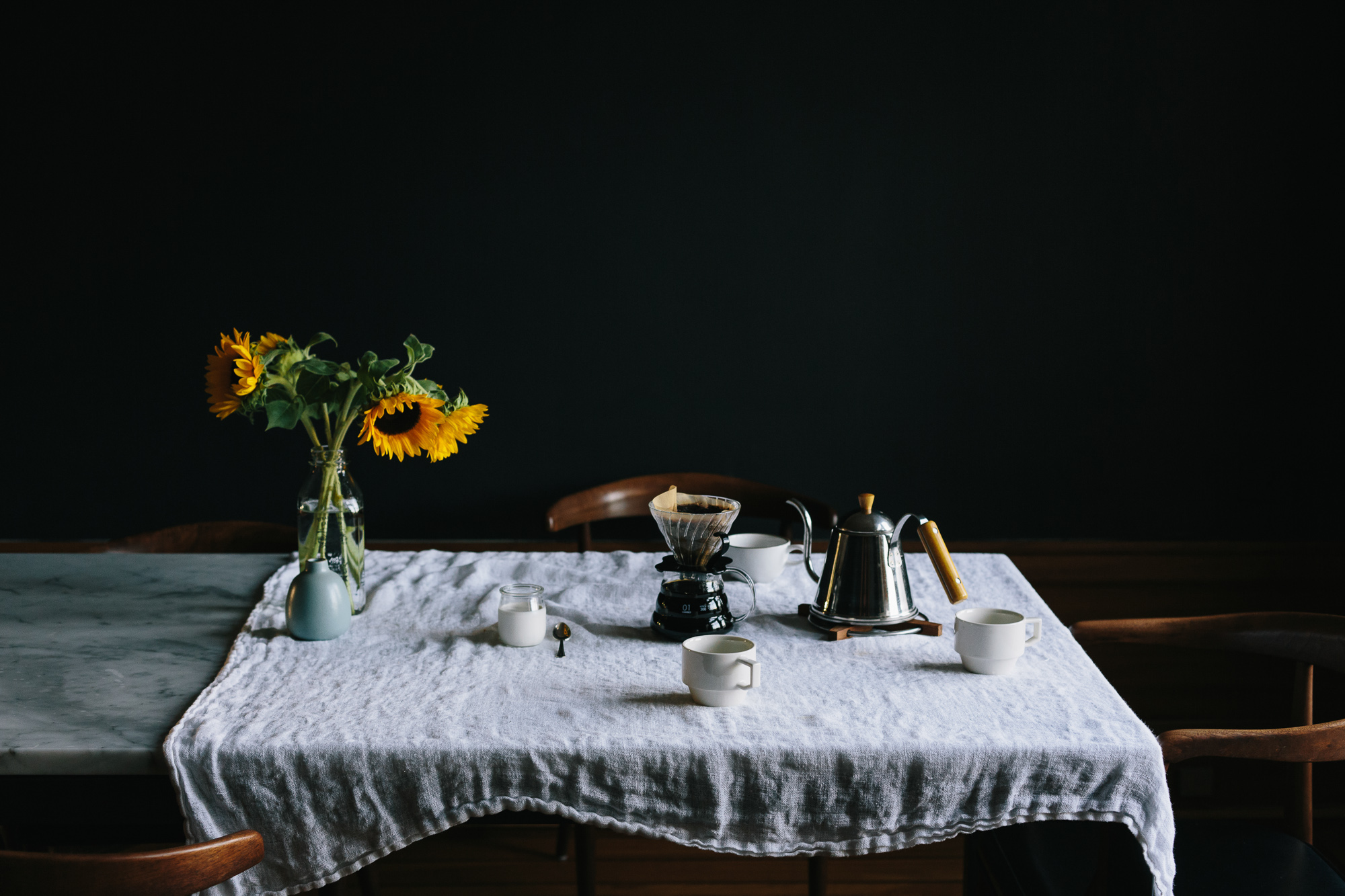As an Architectural Visualization company our clients are generally trained architects, interior designers, and or people with 3D rendering backgrounds, but all clients in search of renders are welcome. In order to help avoid any misunderstandings or miscommunication we would like to walk through the process with a heavy concentration on the importance of the modeling process.
To begin a render project we prefer to receive a fully detailed 3d model either done in 3Dsmax, Revit, Rhino, or Sketchup (although we accept CAD and elevations as well). From there, our team will model and send a draft for confirmation of accuracy to our clients. In order to move past this stage properly it is vital that the project design in fully realized so that there will not be any later revisions. See Model draft 1 in a project done with our client Interdisciplinary Architects.
Model Draft 1
As you can see at this primary stage, the building is mostly blocks and has hints of materials if necessary such as with brick walls and glass. The client is allowed good faith reviews in which they can mark up this draft and our team will send new rounds given that the view angle does not change drastically and the general model is the same. If you see the final model draft below, you can see how many changes occurred in this project before it was confirmed to be accurate in order to move onto the render stage.
Model Draft 6
The main changes done to the design are material, minor designs such as pool being in place of the grass patch, modified doors, some elevations, and furniture was added. From this point our team took the materials provided in a compiled folder and rendered the image in low resolution with lighting. See below image.
Render Draft 1
To understand the changes that can occur during this stage without leading to additional costs we can compare it to the final render drafts.
Render Draft 6
As you can see there were more material changes in the far building and the stone wall as well as umbrella colors and the people who inhabited the render were switched up. The common things that will be revised in render stage are; materials, colors, and basic lighting changes that don't require a new light source. It is important to note, that in this stage if there were any major modeling design revisions it would lead to additional workload as well as any major light changes such as time of day. The reasoning behind this is because we would need to discard efforts made on the current render draft to go back to stage one, and then revise it again.
We hope that the general overview of our rendering process above with the beautiful designs of Tim Groter helps you better understand how you can work with our team as well as any other rendering teams. Please feel free to check out more of our renders on our portfolio.















