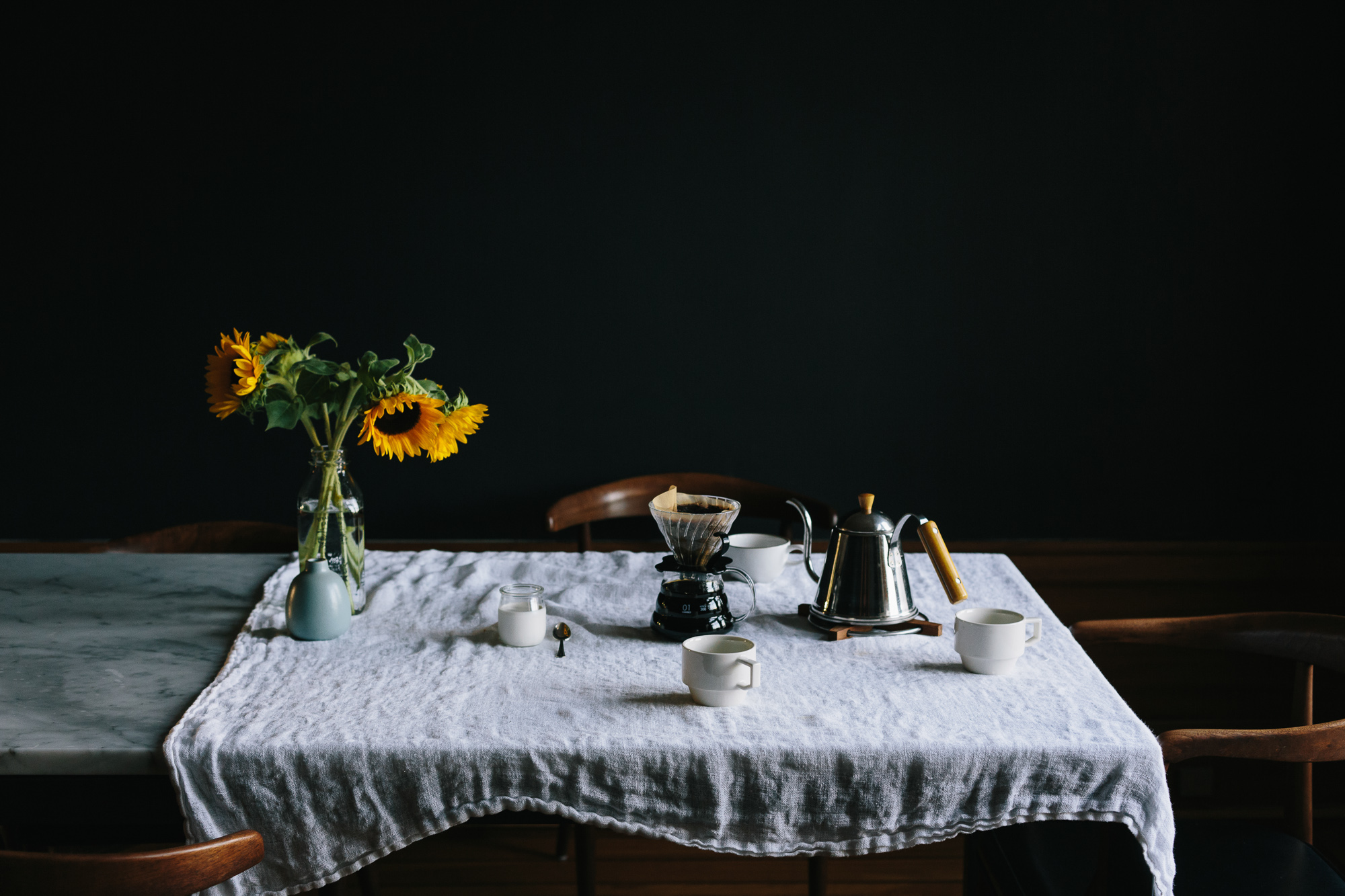Lifang has worked on multiple large scale government projects in its 14+ year career in graphic architectural design such as Sochii games, and Pan African games,
The Olympic stadium, a Creation of IAD and Unicon Development, Located in Brazzaville, has a surface area of 121,989 m2, which included a nautical complex with surface area of 15,727,98 m2, and sports palace of 4,240 m2 surface area. Within its boundaries there was a hotel with 128 rooms and a surface area of 13,475,52 m2, restaurant for 250 guests and conference rooms with a capacity of 200 spaces. As stated by Archdaily.
The standout design of the master plan shows the lines that connect each African Capital in Brazzaville. A beautiful aspect of this project is how it utilizes the power of the Congo River to create a permanent dialogue between Civilization and nature.
Lifang products are only heightened by the spectacular designs our clients bring us, and the Pan African complex is a beautiful multi-themed development that will leave a great impression for years to come.
You can see more development and stadium projects we have worked on at our portfolio. When we work with quality animations such as this one, we also can provide high resolution still Images which are great uses for marketing and are those used above.











