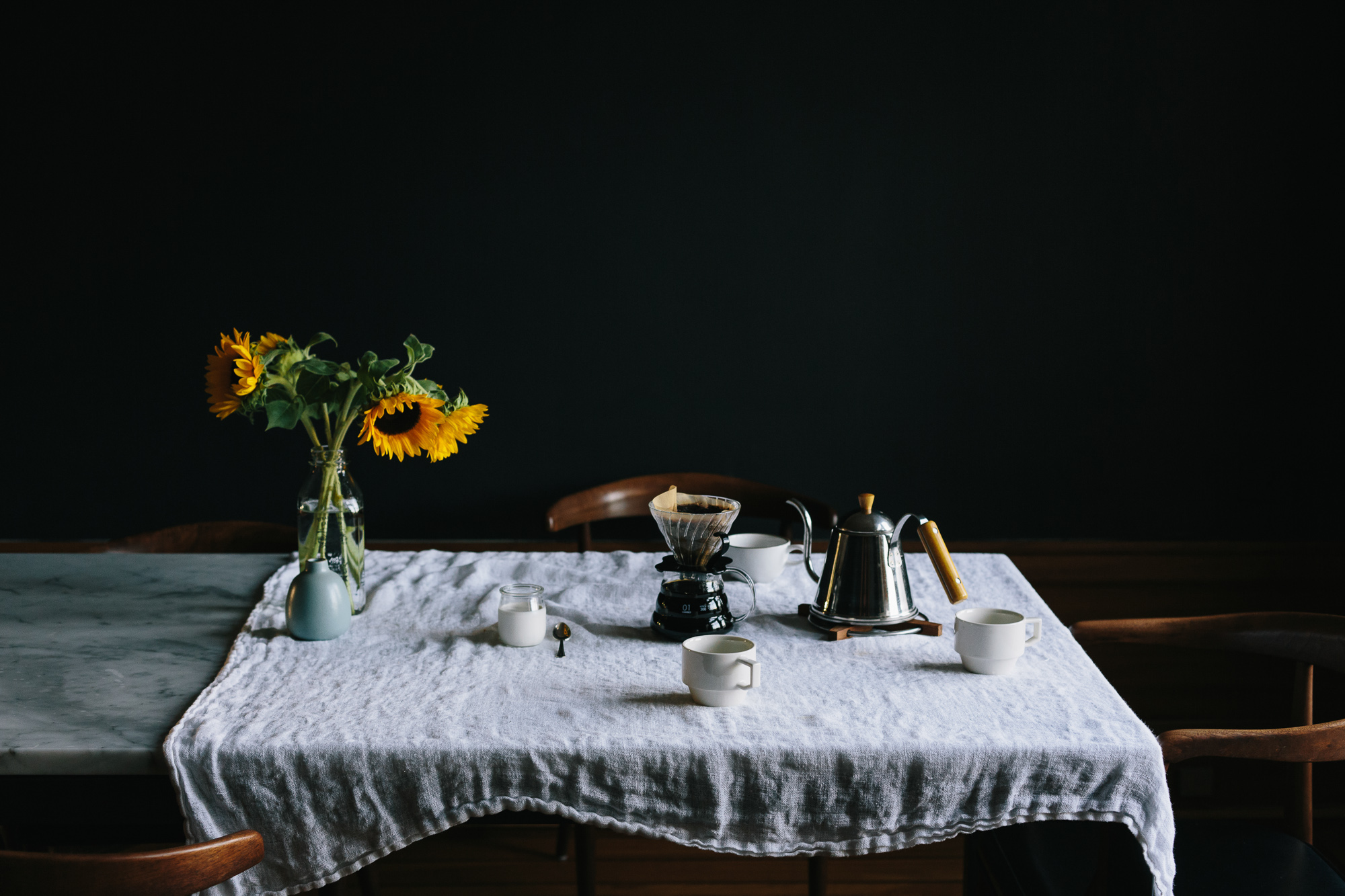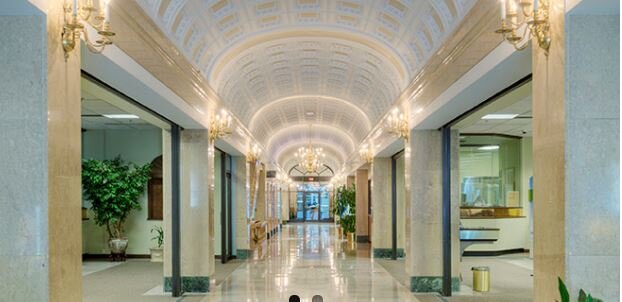The Dewan Architects and Engineers have been the forefront of Middle East’s booming architectural and engineering forefront. With founder and chairman Mohamed Al Assam, they completed their first high-rise, Baniyas tower, in 1988 and have continued to have a huge affect on the landscape of Dubai ever since.
Lifang has worked on a few projects with the Dewan Architects, two of which are Dubai Residential tower, and Khilani Mosque. This is an example of the variety that Dewan Architects have in their projects. The residential tower is a new development, while the Mosque was a renovation and conservation project. They state that it is vital to conserve the components of the original design to maintain respect for the “Rich heritage of Iraqi Islamic Design”. The project consisted of “the Mosque, the religious school, a research center, a public library, a guesthouse for VIP visitors, multipurpose hall, VIP visitor hall for religious events, secondary hall and commercial offices”.
Lifang finds it engaging and humbling to work with such prestige firms such as Dewan-Architects. We love to be involved in projects which have such big impacts on their communities as the Dubai Residential Tower and Khilani Mosque If you would like to see other apartments and religious renders see our portfolio.


























