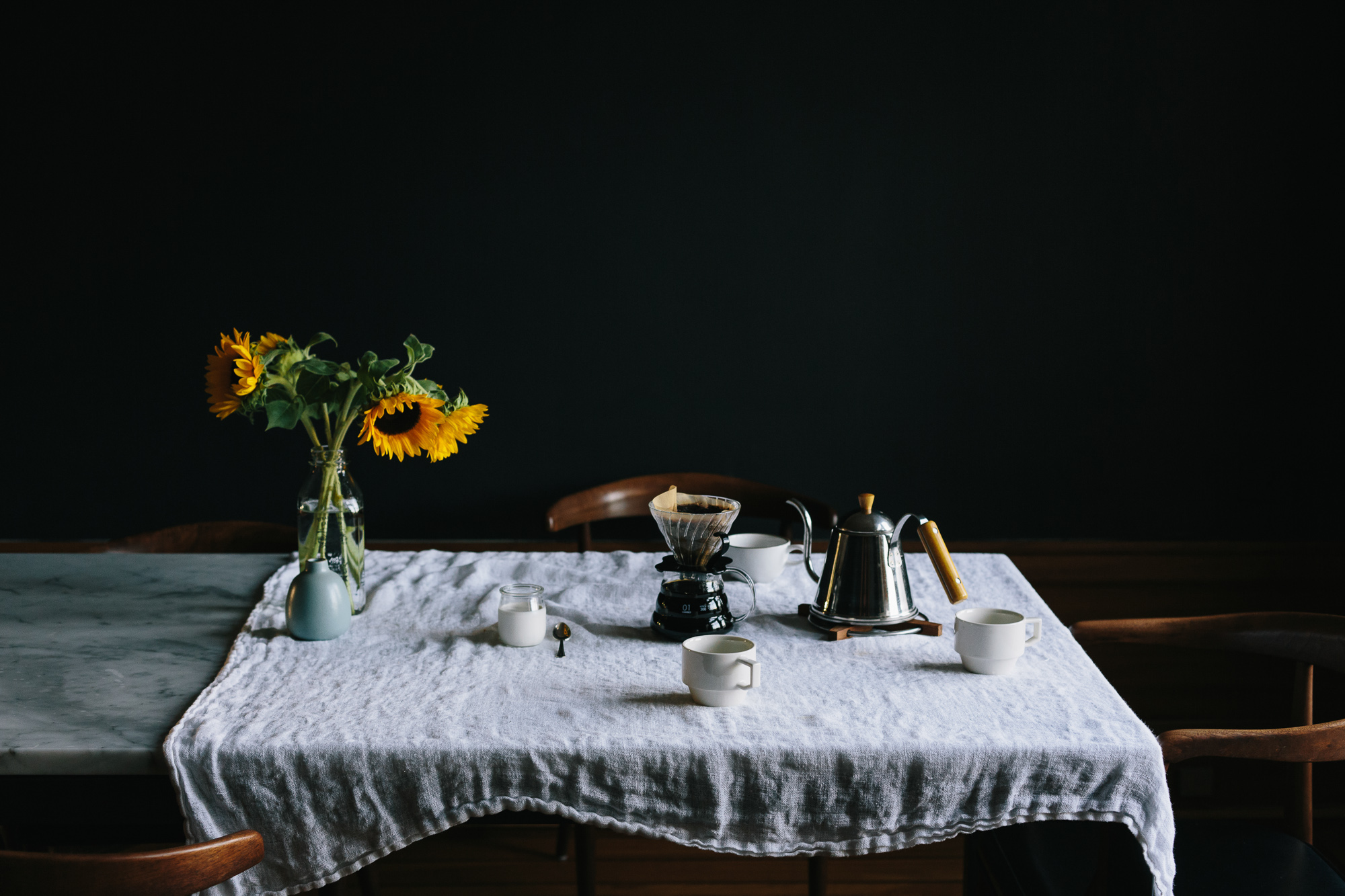At LiFang we believe in allowing the client to get the rendering/animation right without having to be limited by the number of revisions.
Unlike other rendering firms, we don’t have a set number of revisions. Here at LiFang we’re offering unlimited good-faith reviews but DOES not include major changes that require substantial rework (please read our blog about additional workload for more information).
Whats NOT included in the Unlimited Good-Faith Review?
Modeling Stage
Major Model Design changes
Custom design such as furniture, lighting fixtures, etc
Rendering Stage
Lighting changes
Changes that require to remodel
We offer clients free access to our extensive Furniture Model Database to choose from for their projects.
Any changes NOT included will incur additional workload, please refer to our blog about additional workload for more information.
At LiFang we’re offering our clients the highest quality photo-realistic renderings standard at 4K (4096 x 2160) resolution and standard 720p (1280 x 720) for all our animations. For more information please visit our Interior Rendering, Exterior Rendering, 360 Tour or Animation Services pages.












